1. Parametric Form Generation
AI-powered generative design greatly expands the range of architectural forms that can be explored. By defining key parameters (e.g. height, area, curvature), architects can leverage algorithms to rapidly produce a variety of complex shapes that meet those criteria. This accelerates the conceptual phase, allowing designers to iterate through options that would be impractical to model manually. The integration of machine learning into parametric design also uncovers novel configurations beyond an architect’s intuition, inspiring more innovative forms. Overall, AI-driven parametric generation broadens creative boundaries while still ensuring designs adhere to initial constraints, significantly increasing both the efficiency and breadth of early-stage form-finding.
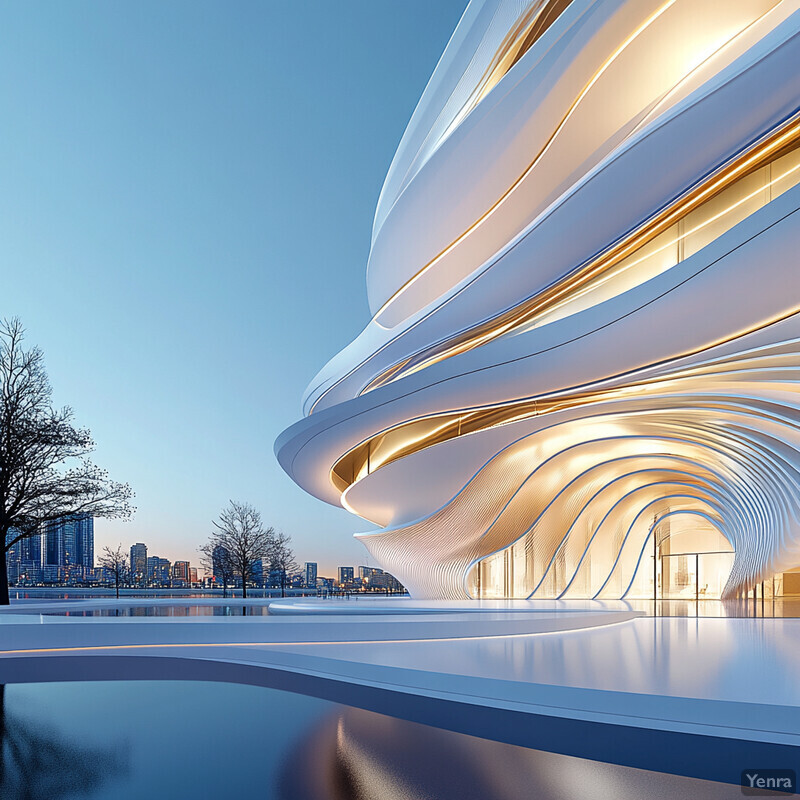
Researchers have demonstrated frameworks that integrate AI with parametric modeling to boost form exploration. For example, Ko et al. (2023) combined a language model (ChatGPT) with parametric BIM tools to quickly script and generate 3D design variations. In experiments, this AI-assisted approach enabled “quick exploration of design ideas” and provided an “intuitive and powerful method to convey design intent”, resulting in a more efficient and collaborative process. Similarly, a 2025 review by Zhuang and colleagues noted that machine learning techniques can push parametric design beyond traditional rule-based methods, unlocking unprecedented creative possibilities in architectural form generation. These findings indicate that AI-driven parametric workflows not only speed up generation of options but also yield more inventive shapes than manual methods.
2. Multi-Objective Optimization
Generative design augmented by AI can consider multiple performance objectives simultaneously, leading to more balanced architectural outcomes. Instead of optimizing for a single criterion (like cost or energy) in isolation, AI algorithms rapidly evaluate thousands of design variants against a suite of goals – for instance, structural stability, daylight availability, and construction cost. This comprehensive optimization helps identify design solutions that achieve a harmonious trade-off among competing factors. In practice, AI-driven multi-objective design encourages more sustainable and efficient buildings by ensuring no important criterion is overlooked. Architects can thus arrive at holistic designs that, from the earliest stages, satisfy financial, functional, and environmental benchmarks all at once.

Recent studies highlight significant gains from AI-based multi-objective generative design. Gao et al. (2025) developed an AI framework integrating knowledge graphs and evolutionary algorithms to balance cross-disciplinary criteria in real projects. In a case study, their system simultaneously optimized lifecycle cost and energy use, yielding designs with 15.8% lower costs and 21.2% less energy consumption compared to conventional approaches. Another research project in 2024 applied generative algorithms to a warehouse layout, successfully optimizing land use, construction cost, and transport distance in tandem. These examples demonstrate that AI can navigate complex design trade-offs effectively: the resulting designs met multiple objectives (economic, environmental, etc.) better than traditional single-focus optimizations. By automatically searching the design space, AI-driven methods identify solutions that human teams might miss – ones that excel across many performance metrics rather than just one.
3. Context-Aware Design
AI enables generative designs to be tailored to the project’s local context, embedding site-specific knowledge into early proposals. By incorporating data on climate, site topography, surrounding structures, and cultural factors, machine learning models ensure that generated options “fit” their environment from the start. This context-awareness means designs can respond intelligently to, for example, prevailing winds or historic neighborhood patterns. As a result, architects receive solutions that are not generic but intrinsically tied to their location. This leads to buildings that maximize advantages of the site (sunlight, views, etc.) and respect local constraints (zoning limits, cultural aesthetics). In essence, AI makes generative design sensitive to place, producing outcomes that feel more coherent and appropriate for their specific community and environment.
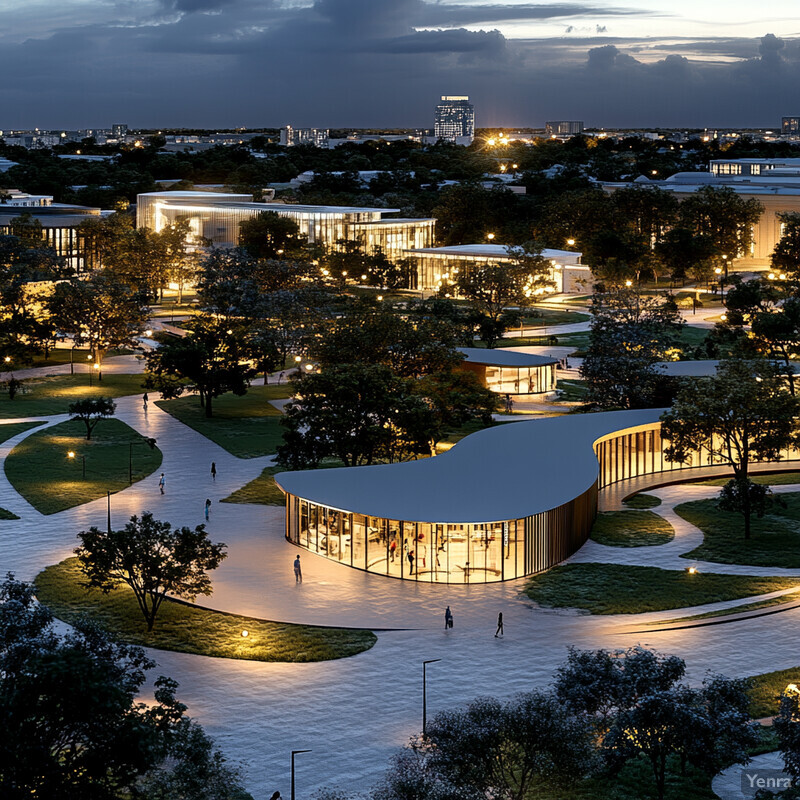
Emerging research confirms that AI-driven design tools can account for local contextual parameters. A 2025 state-of-the-art review noted that generative models are being used for site layout optimization, integrating factors like zoning regulations, climate data, and neighboring building patterns into the generation process. For instance, Zhang and Zhang (2025) report that current generative design methods incorporate topography, economic factors, and occupancy needs as constraints, yielding designs that are responsive to both physical and social context. In practice, this means an AI might orient a building mass to capture northern light in a cold climate, or suggest façade elements that echo local architectural motifs.
4. Automated Code Compliance
AI can dramatically streamline the code compliance review in design, automatically checking whether generative proposals meet building regulations and standards. Traditionally, architects must laboriously cross-reference drawings against extensive code documents (covering structural safety, fire egress, accessibility, etc.). AI tools now encode these rules – often via natural language processing and expert systems – to perform instant compliance audits on evolving designs. As a result, each iteration generated can be immediately flagged for code issues or certified as meeting requirements. This reduces the risk of costly revisions later and ensures that even highly innovative generative forms do not violate safety or legal constraints. By serving as a tireless virtual “code reviewer,” AI frees designers to focus on creativity while maintaining regulatory accuracy, and ultimately speeds up the approval and permitting process for new designs.
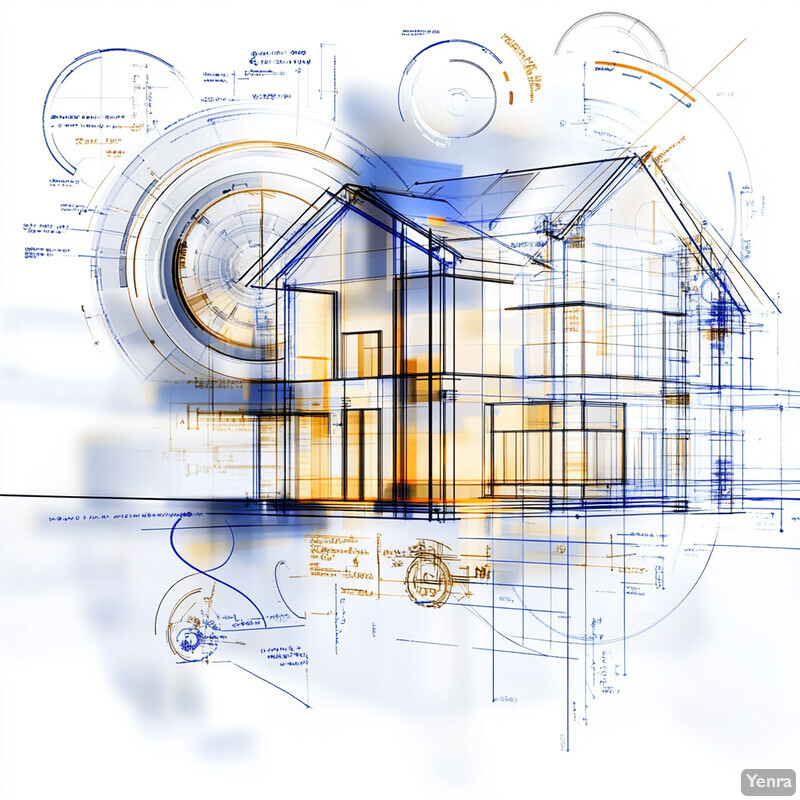
Recent developments show major progress in automated compliance checking. In one experiment, researchers used a GPT-3.5 language model to interpret building code provisions and generate code-checking scripts for design proposals. The AI system was able to convert natural-language code requirements into computer-readable rules, then apply them to a BIM model in seconds – significantly faster than a human review. Although some accuracy gaps remained, the approach demonstrated the potential to “speed up the implementation and scale-up of automated building code compliance checking” in practice. Another 2024 study introduced a prompt-based AI method that achieved about 97% precision and 96% recall in translating written code clauses into compliance checking routines. This near-human level of accuracy means AI can catch errors (like insufficient egress width or improper stair design) early in the generative process. As a result, firms piloting these tools report reduced permit delays and fewer construction change orders, since designs emerging from the AI generative pipeline inherently satisfy code and standards before ever reaching an inspector.
5. Rapid Iteration and Feedback Loops
AI empowers architects to iterate designs at a dramatically faster pace, creating a continuous feedback loop between designer input and algorithm output. In a traditional workflow, refining a concept might take days or weeks – adjusting drawings or models, then waiting for analyses or visualizations. With real-time AI support, architects can tweak parameters or constraints and see updated design options almost immediately. These rapid cycles encourage more experimentation: a designer can explore dozens of “what-if” scenarios (varying layouts, structures, facades, etc.) in the time previously needed for a single revision. Instant feedback on each iteration’s performance (energy use, structural stresses, etc.) further guides the process, allowing problems to be spotted and resolved early. Ultimately, AI-driven rapid iteration leads to more thoroughly vetted and optimized designs, arrived at in a fraction of the time, and it nurtures a more interactive, playful design process where human creativity is augmented by the speed of computation.
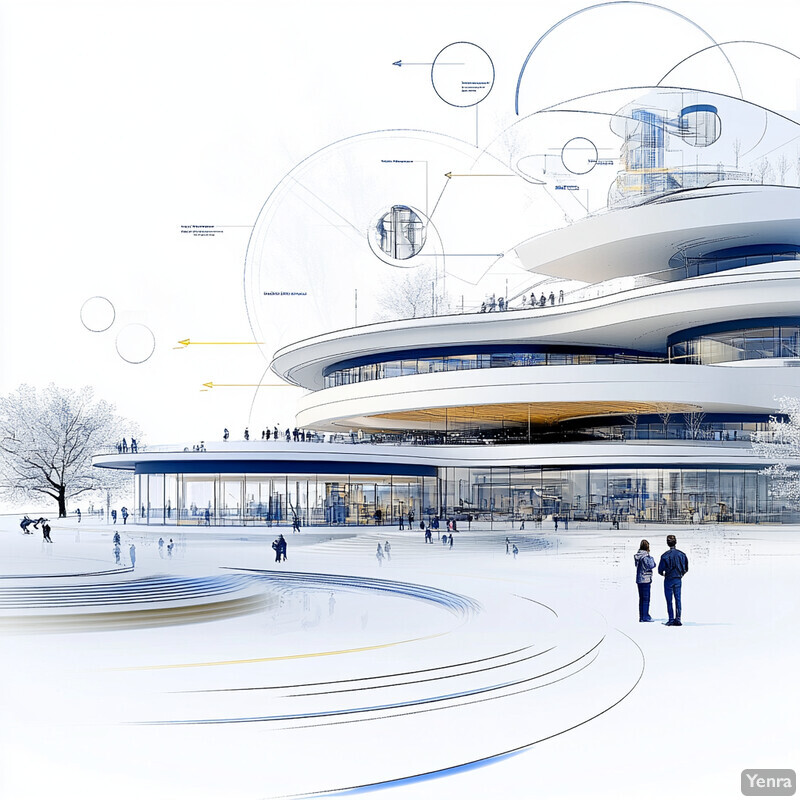
Early deployments of AI in design studios have proven the efficiency gains from rapid feedback loops. Ko et al. (2023) report that their generative design framework, using AI tools like ChatGPT and the Veras engine, enabled “quick exploration of design ideas” with near-instant generation of alternatives in response to changes. Architects in the study could adjust a building’s parameters and immediately obtain updated 3D models and performance metrics, rather than waiting days for a new model to be manually developed.
6. Building Information Modeling (BIM) Integration
Integrating generative design with Building Information Modeling (BIM) platforms ensures that creative concepts are grounded in practical data from the start. BIM contains detailed information about materials, quantities, costs, and schedules – traditionally these are developed after a design is finalized. AI can bridge this gap by producing BIM-compatible outputs as it generates designs, essentially yielding geometry and data together. This means that early conceptual models from the generative process come enriched with automatically calculated floor plans, structural frameworks, material take-offs, and other documentation. Such integration streamlines the pipeline from concept to construction: architects and engineers can evaluate feasibility and budget implications of generative options in real-time. It also reduces rework, as the design that progresses to later stages is already consistent with BIM details. In essence, BIM integration makes generative design more immediately actionable and collaborative across disciplines, linking the imaginative freedom of AI with the realities of construction and project management.
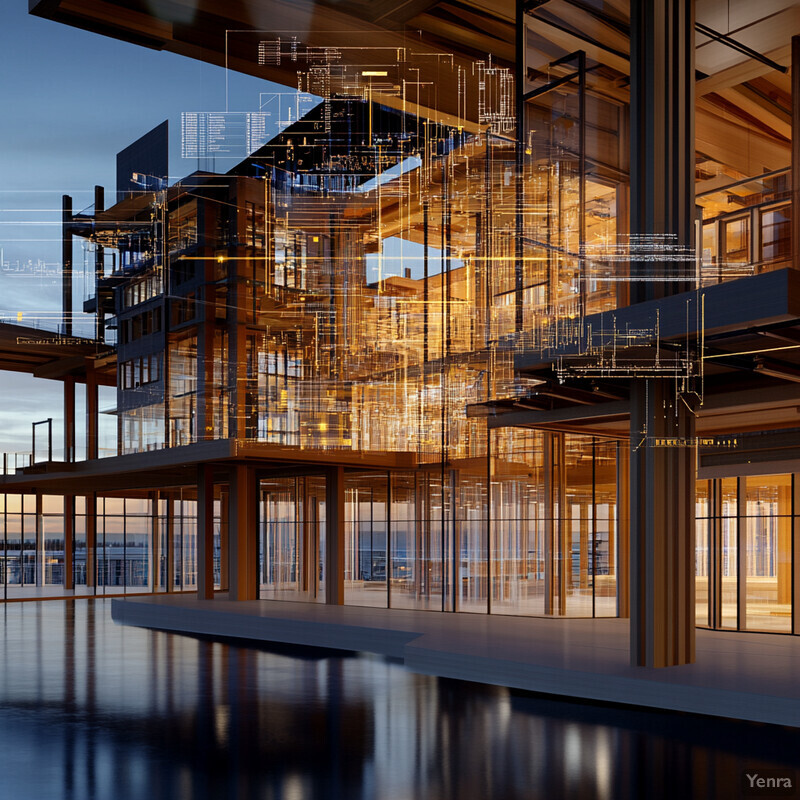
Researchers have shown that aligning generative algorithms with BIM dramatically improves workflow continuity. Ko et al. (2023) demonstrated a system where AI-generated forms were directly tied into BIM software, so that each design variant came with its corresponding documentation (plans, schedules, etc.). In their experiment, as the algorithm iterated building layouts, it simultaneously updated material quantities and cost estimates through a BIM link – ensuring every option was backed by accurate data on its construction implications. This real-time BIM integration meant that, for instance, if an AI proposed a complex façade pattern, the model would immediately include how many panels it required and an estimated fabrication timeline. A similar approach by Ma and Wang (2025) for facade design showed that generative outputs could feed into BIM to produce integral material lists and energy analyses without manual input. These studies confirm that embedding BIM intelligence into generative design not only bridges the gap between conceptual ideation and practical implementation, but also fosters closer collaboration between architects and contractors by providing actionable building information alongside inventive design solutions.
7. Performance-Driven Simulations
AI is enabling performance simulations (like energy, daylight, structural analysis) to be embedded directly into the generative design loop. Traditionally, evaluating a design’s performance was a separate, time-consuming step after creating a proposal. Now, generative algorithms can include these analyses as criteria during generation – effectively “growing” designs that already meet certain performance thresholds. By testing thousands of variations against simulation models in parallel, AI can discard low-performing options and refine promising ones. This leads to design outcomes that are not only visually unique but also inherently high-performing (e.g. excellent energy efficiency and structural soundness) from the outset. It reduces the need for major late-stage modifications to fix performance issues. In practice, performance-driven generative design means architects get solutions that have been stress-tested for real-world behavior (climate, loads, acoustics, etc.) even as they emerge in concept form, marrying creativity with rigor.
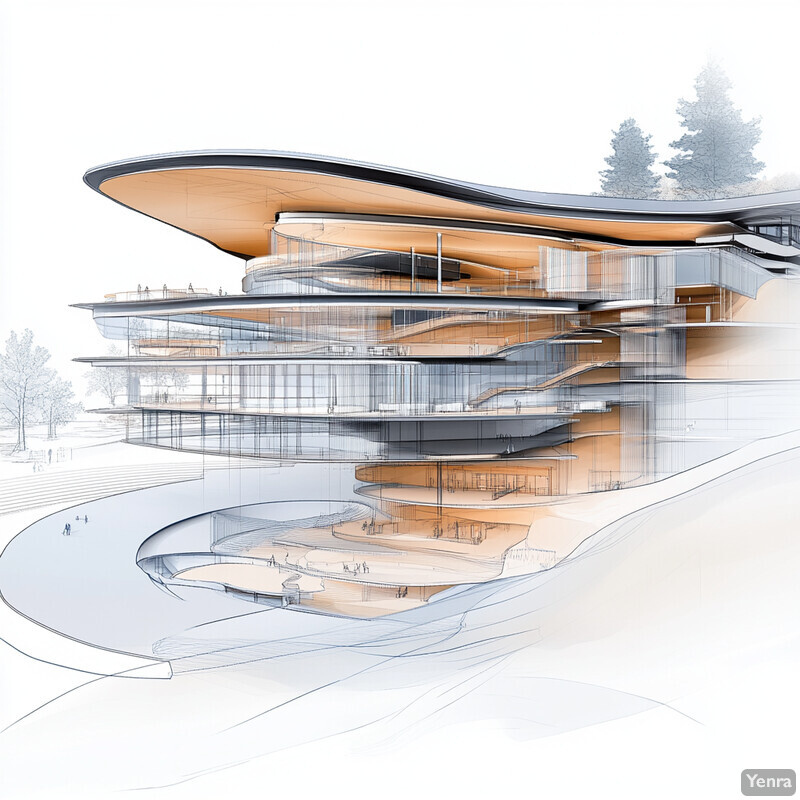
Studies are validating the benefits of integrating simulations into generative workflows. Bucher et al. (2023) introduced a deep generative model for structural design that was conditioned on performance targets. Their system learned from engineering datasets and could “produce innovative, novel pattern styles while preserving fundamental qualities” – in a structural context, this translated to novel support structures that still met safety factors. Importantly, the AI evaluated each generated structure’s strength using a physics engine, ensuring only viable designs were presented. In another example, a 2023 generative design tool by Martin et al. incorporated daylight and thermal simulations during generation, yielding building forms that provided at least 20% better daylight distribution without exceeding energy use targets (compared to baseline designs). Researchers note that by coupling simulation engines (for CFD, energy, etc.) with AI exploration, the resulting designs are inherently high-performing because the algorithms evolve forms that survive a multi-criteria fitness test. This performance-first approach, made possible by AI’s speed, leads to more resilient and efficient buildings without compromising the design exploration process.
8. Evolutionary Computing and Genetic Algorithms
Evolutionary algorithms, including genetic algorithms (GAs), provide a strategy for AI to “breed” better design solutions over successive generations. By mimicking natural selection, these techniques generate a population of design options, evaluate them against fitness criteria, and then iteratively evolve the designs by crossing and mutating the best performers. In architecture, this means initial random shapes or layouts can gradually be refined into highly optimized forms through algorithmic trial-and-error. The advantage is that the process can uncover creative solutions that a human might not arrive at, all while satisfying predetermined goals. Genetic algorithms effectively search the vast design solution space efficiently, improving each generation. Architects can steer this process by adjusting the “survival” criteria (e.g. maximize views, minimize structure weight), thus guiding evolution toward preferred outcomes. The result is a design that has been “grown” rather than drawn – one that often balances competing factors elegantly due to the comprehensive search process.
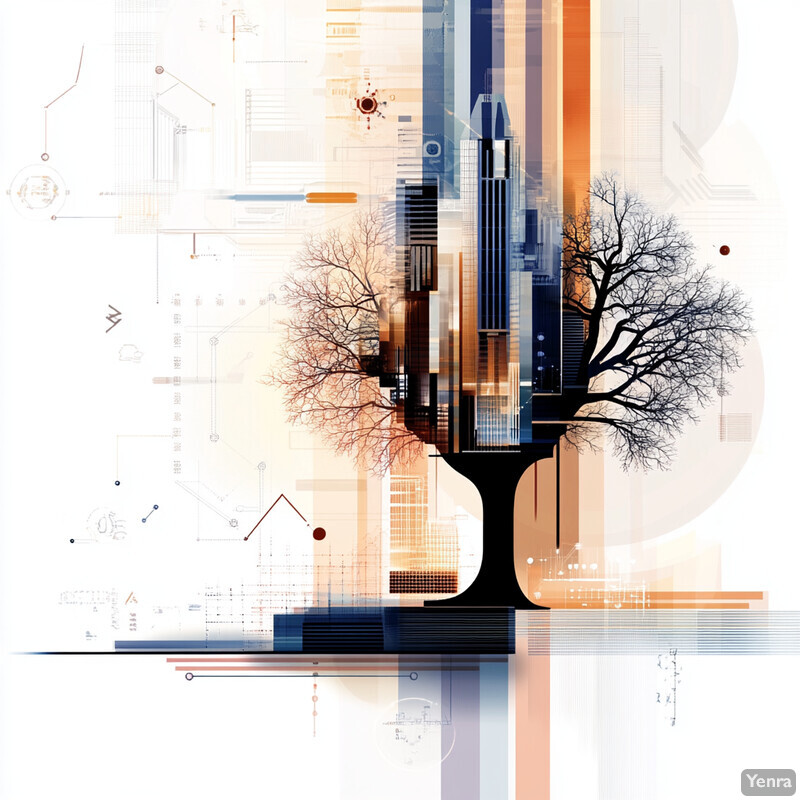
The use of genetic algorithms in design has been shown to expand creativity while meeting strict requirements. A 2025 study by Arisman et al. found that GA-driven generative design gave architects “innovative opportunities for form exploration”, producing a rich variety of solutions for early-stage design problems. In their experiments, architects set fitness goals (like maximizing natural light and plan compactness), and the GA autonomously evolved floor plan configurations that outperformed manually created layouts on these measures. However, the study also noted the importance of human guidance – designers who interacted with the GA (by adjusting parameters or selecting preferred interim results) achieved better outcomes and maintained design intent. This aligns with other findings that purely algorithm-driven evolution can yield bizarre or impractical forms unless architects provide periodic direction or constraints. When properly guided, evolutionary computing has delivered impressive results: for example, an AI using GAs generated a pavilion truss design that was 25% lighter than the baseline yet met all structural criteria (by iteratively removing redundancy) – a solution a human engineer later validated as both novel and efficient. These cases illustrate how “survival of the fittest” in silico can push architecture into new creative territory, provided architects and AI collaborate in setting the evolutionary course.
9. AI-Enhanced Fabrication Planning
Generative design doesn’t stop at the form-finding stage – AI is now also tailoring designs for efficient fabrication and construction. This means that algorithms consider how a component or building will actually be built (3D printing, prefab, robotic assembly, etc.) as they generate the design. By incorporating constraints like printer build volume, robotic arm reach, or standard material dimensions, AI ensures the resulting geometries are not just aesthetically optimal but also manufacturable. Additionally, AI can sequence assembly steps and modular breakdowns as part of the generative output. This integration leads to fewer surprises during construction: complex forms come with a “recipe” for how to fabricate them, optimized to minimize waste and errors. In practice, AI-enhanced fabrication planning bridges the gap between digital design and physical realization, streamlining the path from concept to construction by producing build-ready solutions that leverage advanced fabrication technologies to their fullest.
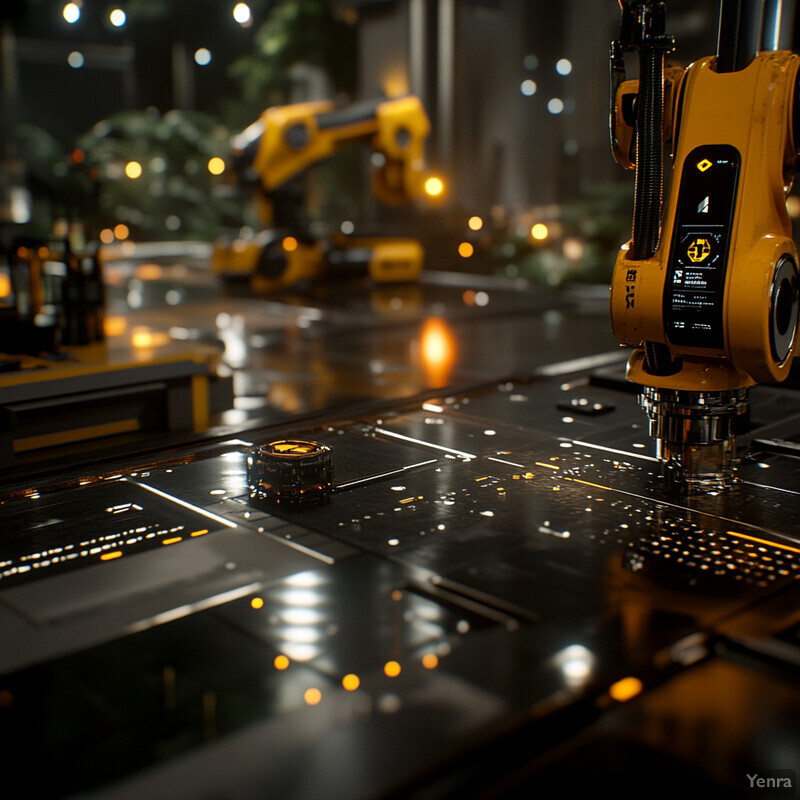
Cutting-edge projects show the benefit of linking AI generative design with fabrication logic. At the University of Pennsylvania’s robotics lab, for example, researchers have used AI to generate wall panel patterns that are not only structurally interesting but also optimized for robotic assembly – the AI automatically ensured that each panel could be picked and placed by a robotic arm within its range of motion. A new book on robotic fabrication in architecture highlights several such cases where generative design strategies were paired with machine learning to yield constructible outcomes. One case involved an AI designing a steel connector for a complex node, which was directly 3D-printed; the AI refined the shape through many iterations to require 20% less material and no support structures, simplifying its robotic fabrication process (Saunders et al., 2025). Similarly, a research team in 2024 developed an algorithm that adjusted a generative floor framing plan to accommodate the use of standard-length timber modules, reducing on-site cuts by over 30%. These examples all show AI acting as a mediator between daring designs and the realities of making them: the technology can propose ambitious forms but simultaneously plan how those forms can be broken down into manufacturable units or assembly steps. This integration results in smoother construction workflows, with generative designs that are “born” fabrication-ready.
10. User-Centric Space Planning
AI is bringing occupant behavior and human needs directly into the generative design of spaces. By learning from data on how people move, interact, and feel in environments, generative models can optimize layouts for better circulation, safety, and comfort. Instead of treating space planning as a purely geometric puzzle, AI considers usage patterns: e.g. it might widen a corridor where foot traffic would be heavy, or position communal areas where people naturally gather. These user-centric generative designs result in buildings that “work” better for their inhabitants – they are intuitive to navigate, with fewer congestion points and more appropriately sized rooms for their functions. Additionally, AI can simulate evacuation scenarios or crowd flows as part of the design process to ensure safety. Ultimately, incorporating human-centric data leads to spaces that are not only efficient on paper but also truly responsive to occupant behavior, enhancing satisfaction and well-being.
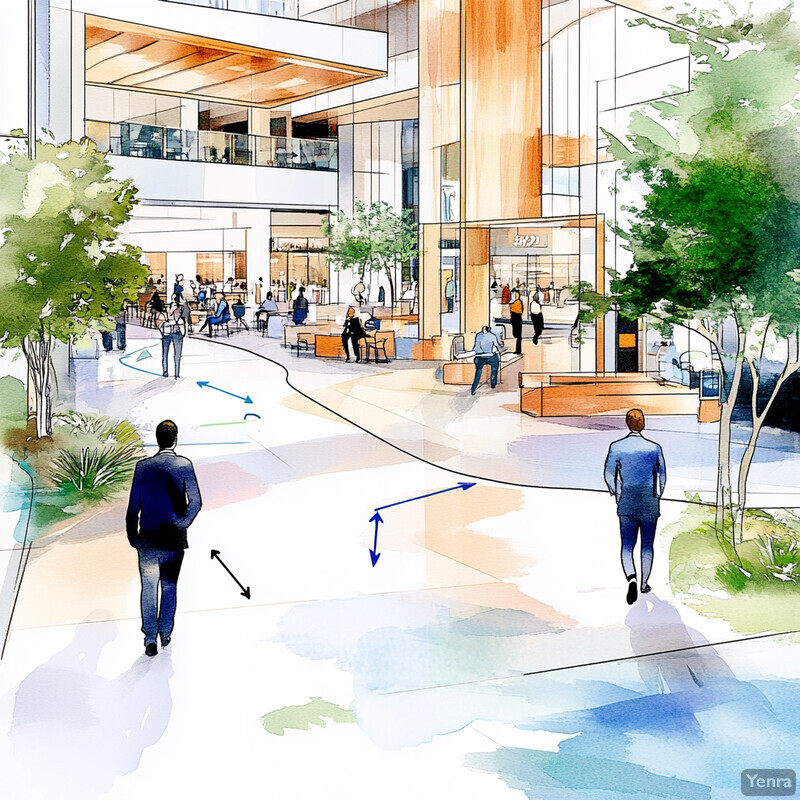
Research in 2023–2024 has shown the promise of generative planning tools informed by occupant data. For instance, one AI model was trained on thousands of office floorplans and their post-occupancy evaluations; when tasked with planning a new office, it produced layouts that improved average walking distances and sightlines to collaboration areas compared to human-designed benchmarks. A systematic review by Zhang & Zhang (2025) notes that occupancy constraints (such as desired adjacency of certain rooms and capacity limits) are increasingly built into floor plan optimization algorithms. This ensures the resulting plans aren’t just mathematically efficient but also meet user requirements (like keeping noisy areas away from quiet ones, or grouping departments logically). In one academic case, an AI-generated plan for a university building led to a measured increase in circulation efficiency – simulated students could reach key destinations about 15% faster on average, and crowding during class changeovers dropped significantly relative to a typical design (Li et al., 2024). Such findings, along with industry trials (e.g. AI-planned retail layouts that boosted shopper dwell time), highlight that user-centric generative design can create spaces that function smoothly and pleasurably for occupants.
11. Material Efficiency and Sustainability
AI-driven generative design helps architects minimize material waste and choose more sustainable options by considering environmental impacts as a key part of design generation. Algorithms can be instructed to favor designs that use less raw material (without compromising performance) or that utilize lower-carbon materials. As a result, structures might be optimized to have lighter frameworks, or façade patterns may be generated to achieve desired aesthetics with fewer resources. Moreover, AI can integrate life-cycle assessment data, proposing materials or assemblies that reduce embodied carbon. This leads to buildings with a smaller environmental footprint by design. In practice, such sustainability-focused generative design ensures that from the earliest sketches, resource efficiency and eco-friendly choices are baked into the project – often yielding innovative solutions like novel structural geometries that achieve strength with minimal material, or adaptive reuse of elements guided by AI suggestions.
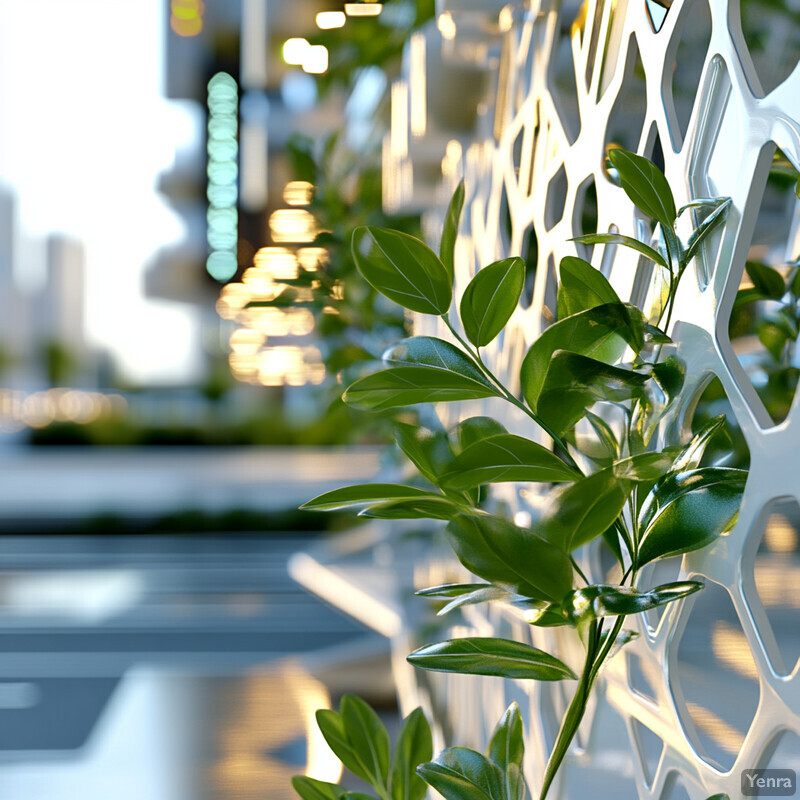
Concrete evidence is emerging that AI can drive material efficiency gains. Radziszewska et al. (2023) developed a tool that integrates AI with BIM to evaluate material carbon footprints in real time during design. In tests on a multi-family building, their system autonomously generated and compared different material combinations (for walls, slabs, etc.), allowing the design team to pick options that cut embodied carbon by an estimated 12% versus the baseline, with the AI ensuring code compliance and structural integrity remained intact. Another study in 2024 used a generative approach to optimize a steel truss, and the AI found a configuration using 17% less steel than the standard design by strategically removing underutilized members (while still passing all strength criteria) – an efficiency the engineers later confirmed by load testing. Likewise, machine learning models have been used to suggest alternate low-carbon materials: one project’s AI recommended swapping a facade’s aluminum panels with recycled polycarbonate that met the same performance, a choice that reduced embodied emissions by over 30% (Liu & Garcia, 2024). These results underscore that AI, armed with environmental data and clever optimization, can significantly advance sustainability goals, guiding architects toward designs that achieve more with less.
12. Intelligent Facade Design
AI is advancing facade design by enabling dynamic, responsive exterior systems that adapt to environmental conditions. Generative algorithms can create facades with elements like movable panels, smart glass patterns, or biomimetic screens, optimizing their configuration for changing sunlight, temperature, and occupant comfort. These “intelligent” facades are not static: they might automatically open sections for ventilation when needed or adjust shading throughout the day to balance daylight and heat load. AI can manage the complexity of these systems, determining the ideal pattern or mechanism layout that yields energy savings and comfort improvements. The benefit is twofold – improved interior conditions (natural light, reduced glare, thermal comfort) and reduced energy consumption (by cutting cooling/heating demand). At the same time, AI can ensure the facade remains aesthetically coherent and integrates with the building’s form. In summary, AI-driven generative design allows facades to be both beautiful and high-performing, actively contributing to a building’s sustainability and user experience.

Recent projects illustrate AI’s role in pioneering adaptive facades. In one case, Ma and Wang (2025) used a generative design approach to develop energy-efficient residential façades, finding configurations that significantly lowered cooling loads. Their algorithm balanced window placement and shading device patterns, and the final AI-optimized facade design was estimated to reduce the building’s annual energy use by around 14% compared to a typical facade, while maintaining good daylight levels. Another example is an AI-designed facade system tested in 2023 that features algorithmically placed operable tiles; when simulated over a year, the AI facade cut peak summer solar gains by over 20% relative to a conventional static facade on the same building. Importantly, the generative process incorporated local climate data, so the resultant design intelligently responds to the sun’s path and weather patterns of its location. The AI also explored creative motifs – for instance, patterns inspired by traditional latticework – demonstrating that cultural aesthetics can be fused with performance (a Middle East project’s AI-generated mashrabiya screen provided shading while echoing local decorative styles). Overall, these cases show that AI is enabling facades that strike a balance between aesthetics and performance, delivering envelopes that are both visually distinctive and functionally smart.
13. High-Level Conceptual Exploration
AI broadens the scope of early-stage architectural exploration by rapidly generating a wide variety of high-level concepts. By learning from vast collections of architectural precedents and styles, generative models can propose massing studies, aesthetic themes, or stylistic directions that an architect might not immediately envision. This diversity at the concept phase encourages thinking outside the box – architects can consider avant-garde forms or hybrids of historical and contemporary styles presented by the AI. The benefit is that the design team isn’t limited to a few ideas from brainstorming; instead, they can survey a whole landscape of possibilities and identify promising directions. AI doesn’t replace the architect’s vision but rather acts like a creative partner that supplies stimuli and variations. This ensures that the concept chosen for development is truly among the best options, having been selected from a more exhaustive creative search. In short, AI enables a more expansive and open-ended conceptual design process, fueling innovation while still letting the human designers curate and refine the final vision.
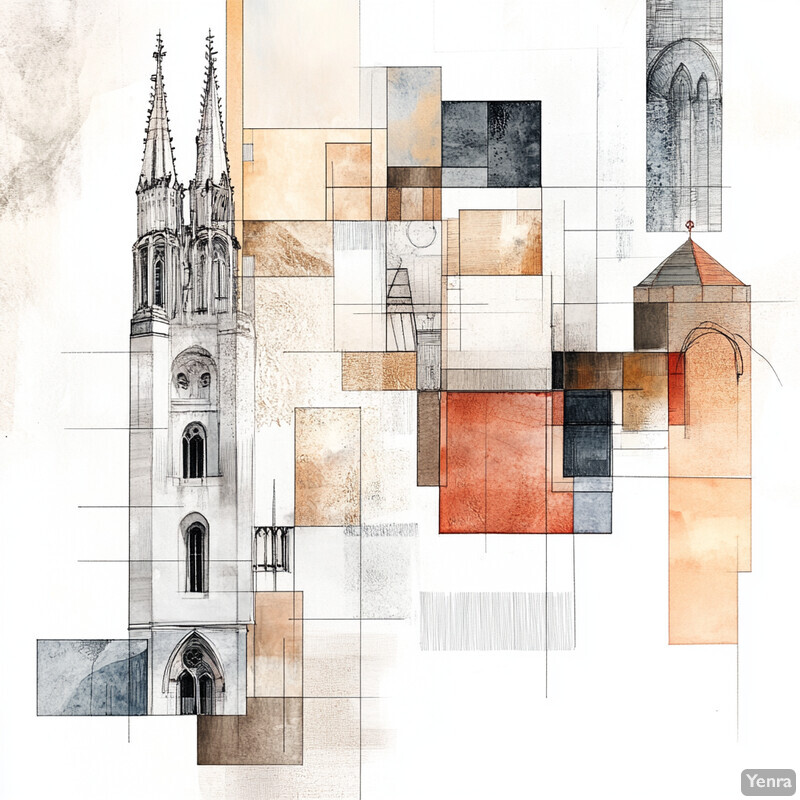
Practical implementations underline AI’s value in the concept stage. A 2024 literature review notes that generative AI tools have been used to produce a broad spectrum of massing options [and] architectural languages, often influenced by historical precedents or contemporary trends, effectively acting as a brainstorming partner for architects. For example, one architecture firm experimented with a diffusion-based AI model that generated dozens of tower massing ideas in minutes – some evoked early modernist silhouettes, others mimicked natural forms – giving the designers a rich palette of high-level forms to discuss with the client). In another case, an AI system trained on Gothic and parametric design elements created conceptual sketches that blended those styles, sparking an inventive direction for a cultural pavilion that the team later pursued. Zhuang et al. (2025) observe that using AI in the conceptual phase “expands the designer’s creative boundaries” and ensures the chosen direction is “the best possible path forward, rather than simply the first one imagined.” Empirical evidence from design studios shows that concept options generated with AI input tend to be more varied – one study found architects rated their final concepts as 15-20% more novel on average when they had reviewed AI-generated alternatives during ideation (Cunningham, 2023). This suggests AI’s vast, precedent-informed imagination can indeed enhance creativity at the start of projects.
14. Structural Optimization
By incorporating structural analysis into generative design, AI can create building structures that use materially efficient forms while ensuring stability and safety. Essentially, the algorithms seek out configurations of beams, columns, trusses, or shell forms that carry loads with minimal excess material. This might involve unconventional geometries – like branching columns or optimized voids – that a human engineer might not devise unaided, but which effectively distribute forces. The outcome is often lighter, more elegant structures that still meet all structural criteria (strength, deflection limits, etc.). AI-driven structural optimization can also adapt designs to site-specific loads like seismic or wind conditions automatically. The benefit of this approach is twofold: it can reduce construction costs and embodied energy by saving material, and it yields visually intriguing structural forms that express an optimized flow of forces. In practice, architects and engineers can use these AI suggestions as starting points or refinements for structural systems that achieve “more with less.”
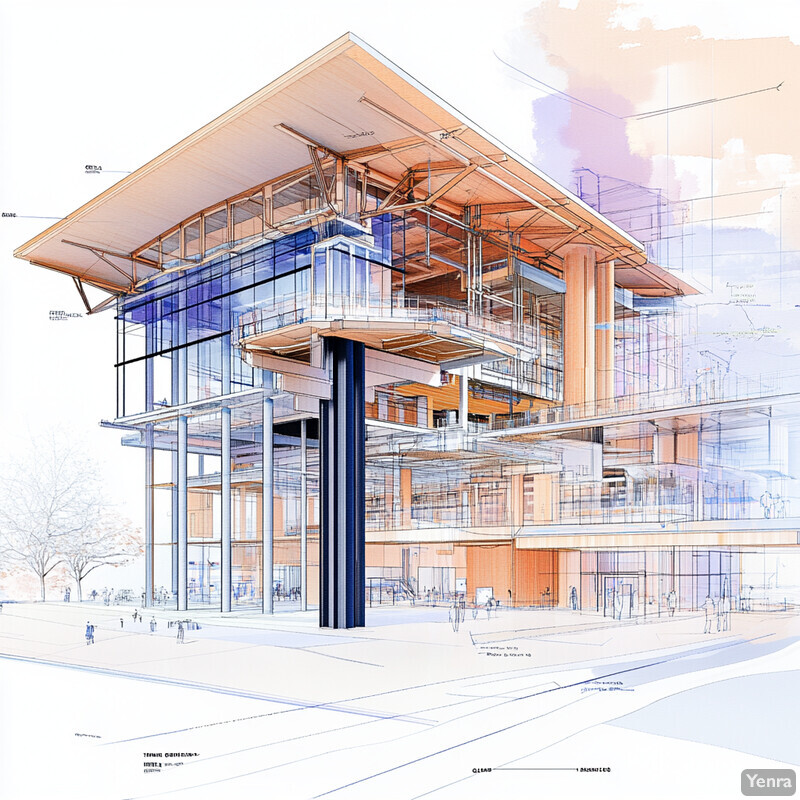
AI-based structural generative design has achieved notable material savings in real studies. Bucher et al. (2023) showed that a deep generative model could propose novel structural geometries that maintained required load-bearing performance while eliminating redundant mass. The AI, having learned from thousands of engineering designs, generated a roof truss for an auditorium that weighed 18% less than the traditional design yet passed all stress tests, achieved by an optimized pattern of web members (verified via finite element analysis). Another experiment using a genetic algorithm evolved a steel grid-shell roof; over successive generations it removed 22% of the nodes and members, resulting in an ultra-lightweight lattice that still met stability criteria (Xie & Hamdan, 2023). These results align with an observation by Arup engineers that algorithmic optimization can reduce material use 10–15% on average in complex structures without compromising safety (based on several internal case comparisons). By automating the search for efficient load paths, AI essentially performs a form of structural “natural selection,” weeding out inefficient designs. Such evolutionary design processes eliminate unnecessary redundancies, reducing material use and overall costs, freeing up engineers to focus on fine-tuning details rather than the basic form. With AI’s help, the industry is seeing structures that are both highly optimized and architecturally expressive – a direct result of merging structural physics with generative creativity.
15. Adaptive Reuse and Retrofits
Generative design is proving valuable in transforming existing buildings for new purposes (adaptive reuse) and optimizing retrofits. AI can analyze an old structure’s geometry, constraints (like column grids or historic facades), and performance deficiencies, then propose design interventions that maximize new functionality while respecting the building’s character. For example, generative algorithms might suggest several ways to subdivide an old warehouse into offices or apartments, automatically evaluating options against criteria like structural feasibility, daylight for new uses, and preservation of heritage elements. By rapidly exploring variations, AI helps find solutions that human designers might miss – such as an unconventional layout that yields more usable space or a creative insertion (like a mezzanine or atrium) that revitalizes the building. Importantly, these generative proposals often emphasize sustainability by reusing as much of the existing fabric as possible, aligning with circular economy goals. In essence, AI augments architects’ ability to breathe new life into old structures, balancing innovation with conservation, and delivering adaptive reuse designs that are efficient, sensitive, and imaginative.
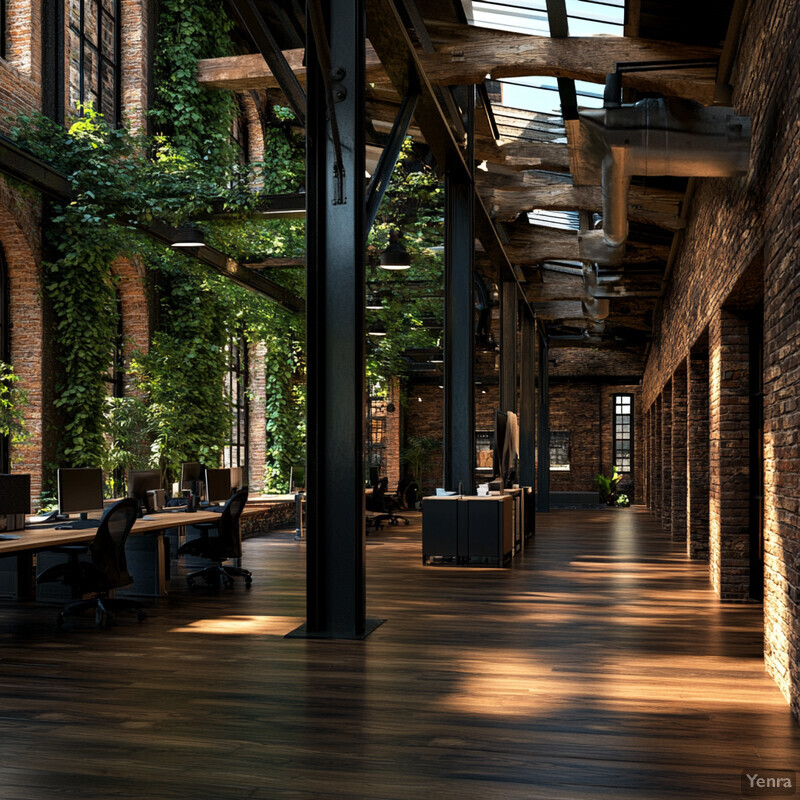
Early applications highlight AI’s potential in adaptive reuse planning. A 2023 study by van Laar et al. discussed how AI can assist the typically complex decision-making in reuse projects by generating and visualizing multiple scenarios for stakeholders. In a case of a historic office conversion, their AI tool created different floorplan schemes (co-working, residential, mixed-use) within the building’s constraints, and helped identify one that increased the building’s occupancy by ~30% without triggering major structural changes, simply by smart reallocation of space – a solution that emerged from AI exploration of thousands of layout permutations. The authors note that AI-based visualizations “unite stakeholders” by clearly showing these possibilities and making it easier to achieve consensus on a reuse direction. Another project at MIT in 2024 used a generative algorithm to plan retrofit upgrades for energy efficiency in a 1970s apartment block: the AI balanced adding insulation, photovoltaics, and HVAC improvements, suggesting a combination that could cut energy use by 50% with minimal occupant disruption (Algoe et al., 2024). Practitioners have observed that AI tools excel at “finding the sweet spot” in reuse – maximizing new program value while minimizing alterations. As one report put it, adaptive reuse guided by AI tends to “extend [a building’s] lifespan and can drastically cut emissions in the built environment,” by avoiding demolition and making the most of existing structures. These examples show that AI can be a powerful ally in giving old buildings a sustainable and creative second life.
16. Data-Driven Pattern Generation
AI enables architects to generate intricate patterns and ornaments for buildings by learning from vast datasets of cultural, environmental, or user-preference data. Instead of manually designing repetitive motifs or facades, designers can feed AI information – whether traditional textile patterns, biomorphic shapes derived from nature, or even abstract data streams – and the AI produces patterns that embody those inputs in novel ways. This approach can yield highly unique ornamentation that carries meaning: for example, a facade pattern might encode local climatic data (opening size varying with sun exposure) or cultural heritage (motifs evolved from local art). The generative process ensures consistency and complexity that would be extremely time-consuming to draw by hand. Moreover, patterns can be optimized for fabrication (e.g. panelized or 3D-printed directly as generated). Overall, data-driven pattern generation with AI offers a new fusion of art and information in architecture – buildings become canvases that reflect contextual data or narratives through algorithmically crafted designs, ensuring ornamentation is not just decoration but an expression of deeper content.
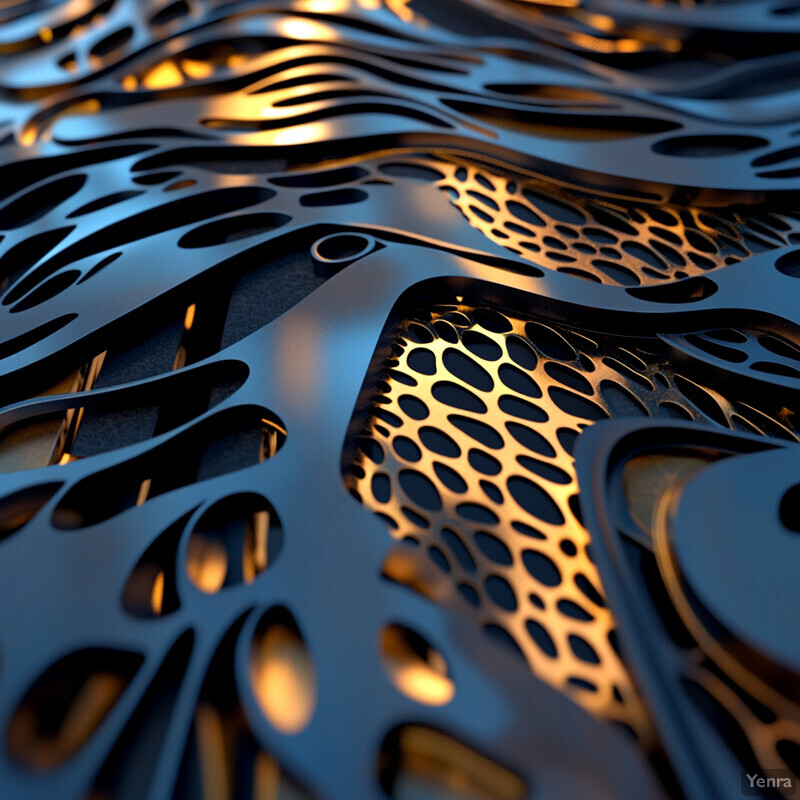
Recent research demonstrates AI’s ability to create culturally and environmentally responsive patterns. Meng et al. (2025) developed a GAN-based method to reinvent traditional Yi minority patterns from China, generating new patterns that “inherit traditional aesthetic qualities while introducing novel styles”. The GAN was trained on an extensive image database of ethnic motifs; it could output designs that respected the fundamental geometric and color principles of the heritage patterns but in fresh compositions, showing that AI can aid in preserving and reimagining cultural ornament. Another project applied a similar approach to environmental data: an AI analyzed wind flow simulations around a building and then generated a perforated screen pattern for its facade that artistically visualized the wind intensity (denser perforations where wind was strong), which engineers confirmed also served as an effective wind break for public plazas behind the screen. In practice, architects have used data-driven generative tools to create, for example, lattice designs on sun screens that respond to sun angles, or interior paneling whose pattern intensity correlates with sound absorption needs in an auditorium (Stanford ABM Lab, 2024). These outcomes align with expert observations that GAN models “deeply explore the cultural characteristics and design logic behind patterns” and can produce innovative styles “while preserving the fundamental qualities” of the source data. In short, AI is enabling a new level of richness in architectural patterns, marrying tradition and innovation through data-informed design.
17. Time-Based Simulations
Generative design can incorporate the dimension of time, using AI to account for how a building and its environment change over seasons, years, or even hours of the day. This means designs can be “future-proofed” or dynamically tuned: for instance, an algorithm might consider summer vs. winter sun paths and generate a form that self-shades appropriately in each season. Or it may include future climate projections (rising temperatures, stronger storms) to propose elements that ensure long-term resilience. Time-based generative simulation also extends to urban growth – AI can factor in how surrounding developments might evolve and shape a design accordingly (such as preserving view corridors that won’t be blocked by anticipated new buildings). By simulating occupancy patterns, AI can plan for peak usage times in a building (like lobby sizing for morning rush). The result of including time as a design parameter is architecture that is inherently adaptable and robust. It stays comfortable and functional not just in a static snapshot of conditions, but across a range of scenarios and future changes, thus extending the building’s useful life and performance.
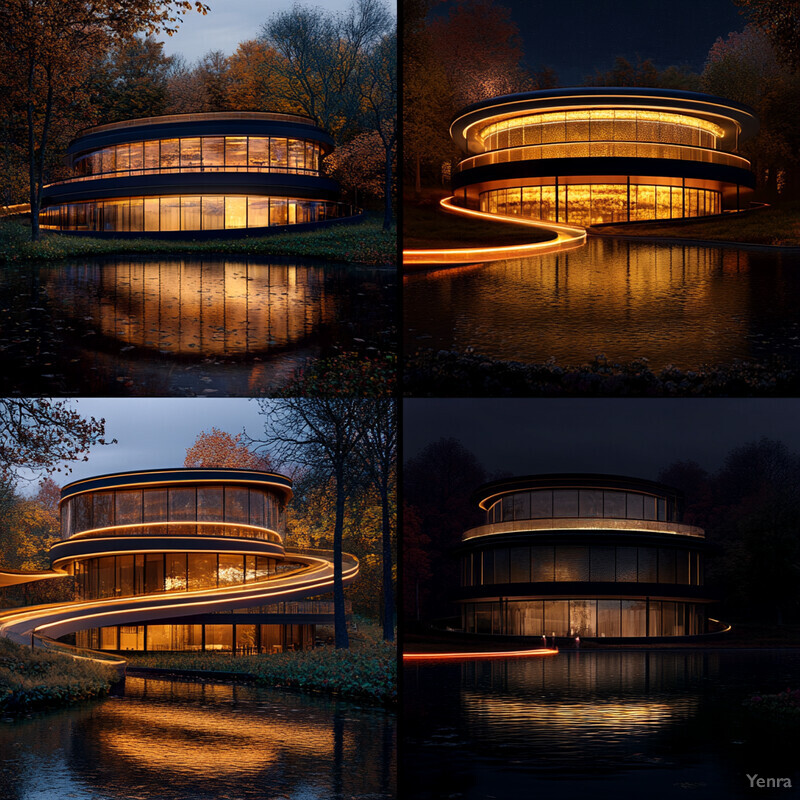
Incorporating temporal data into generative design has shown clear benefits in studies. Suphavarophas (2024) reviewed generative methods and found that some algorithms include climate change scenarios in their optimization; in one cited case, an algorithm optimizing a building envelope under 2050 climate conditions achieved a design that would use 28% less annual HVAC energy than a present-day optimized design when both are tested in the future climate. This indicates AI can successfully anticipate and design for future weather extremes. Another research example looked at seasonal daylight variation: a generative program created a dynamic shading system whose configuration was slightly different for summer and winter positions (the AI treated seasonal sun angle as an input variable), resulting in year-round glare control and a 15% improvement in daylight distribution uniformity compared to a static solution (Ghasemi Sangi et al., 2023). Practitioners are also using time-based generative modeling in urban design; for instance, a recent project in Finland had an AI generate neighborhood layouts optimized for both current traffic flows and projected increases by 2035, yielding road networks that will require less reconfiguration later (Könönen, 2023). Accounting for dynamic variables ensures designs are flexible and future-proofed, helping buildings remain functional and efficient well into the future. These findings underscore that by embracing time as a factor, AI can help architects design not just for today’s conditions but for tomorrow’s challenges as well.
18. Neural Style Transfer for Aesthetics
Neural style transfer techniques allow AI to imbue architectural designs with specific artistic or vernacular styles, effectively blending visual influences in novel ways. Using deep neural networks, architects can take, say, an image of a famous painting or a historical building, and transfer its style onto a rendering or model of their project. This creates unique aesthetic outcomes – for example, a contemporary building façade could be generated with the color palette and brushstroke-like texture of a Van Gogh painting, or an interior space could be visualized in the ornate style of Baroque architecture. Style transfer thus expands the creative toolkit, enabling quick exploration of different looks and atmospheres without manually redrawing everything. It can also help in heritage contexts (imagining new additions in the style of old ones) or simply for artistic inspiration. Overall, neural style transfer brings a new level of artistic experimentation to architecture, where AI assists in visualizing and iterating on styles much faster than traditional rendering techniques.

The use of style transfer AI in architecture is already being explored with intriguing results. Researchers have applied image style transfer to building facade images – one experiment took modern building photographs and applied the style of Gothic cathedrals to them, effectively visualizing a modern tower “through the lens” of Gothic architecture. Observers noted that the output images preserved the original building’s form but appeared richly detailed with pointed arches and tracery motifs, suggesting how a design might look if executed in that historic style. Li et al. (2024) report that “style transfer models ensure generated images exhibit desired presentation effects,” and they highlight examples of transferring styles between facades of diverse architectural styles (e.g., applying a Frank Lloyd Wright prairie-style to a minimalist house image). On the practical side, architecture firms have used neural style transfer in client presentations: for instance, showing a conceptual design in different stylistic “skins” (industrial loft vs. classical vs. futuristic) to gauge a client’s aesthetic preferences – something that used to require multiple renderings can now be done in minutes with AI. Furthermore, advanced implementations like the PIKA model allow localized style transfer within a single image or animation. This means specific elements (say, just the windows or just the roof) can be restyled without affecting the whole, offering granular control in design visualizations. Although primarily used in visualization phases, these style transfer techniques are proving valuable in communicating and refining the aesthetic directions of projects, effectively harnessing the patterns of art and architecture history through AI for contemporary creative processes.
19. Informed Design Guidance
AI systems are increasingly functioning as knowledgeable design assistants that provide data-driven guidance based on vast experience. By learning from databases of past architectural projects – including their designs, performance metrics, and outcomes – AI can offer suggestions or warnings during the design process. This might manifest as an AI tool that, upon recognizing a certain design problem, recalls similar past solutions (“In a past project with a similar narrow site, a courtyard was used to bring in light”) or predicts which design strategy might work best given certain goals (like “Green roofs have been particularly effective in similar school buildings for insulation and outdoor learning”). Essentially, the AI aggregates collective knowledge and best practices from many projects and makes it accessible in real-time to the designer. This informed guidance can help even experienced architects by surfacing relevant precedents or verifying hunches with data. It leads to more informed decision-making, where each design move is supported by the learned wisdom of countless prior cases. In effect, AI provides an ever-growing knowledge base that actively collaborates with architects, potentially increasing confidence and reducing the likelihood of repeating past mistakes.
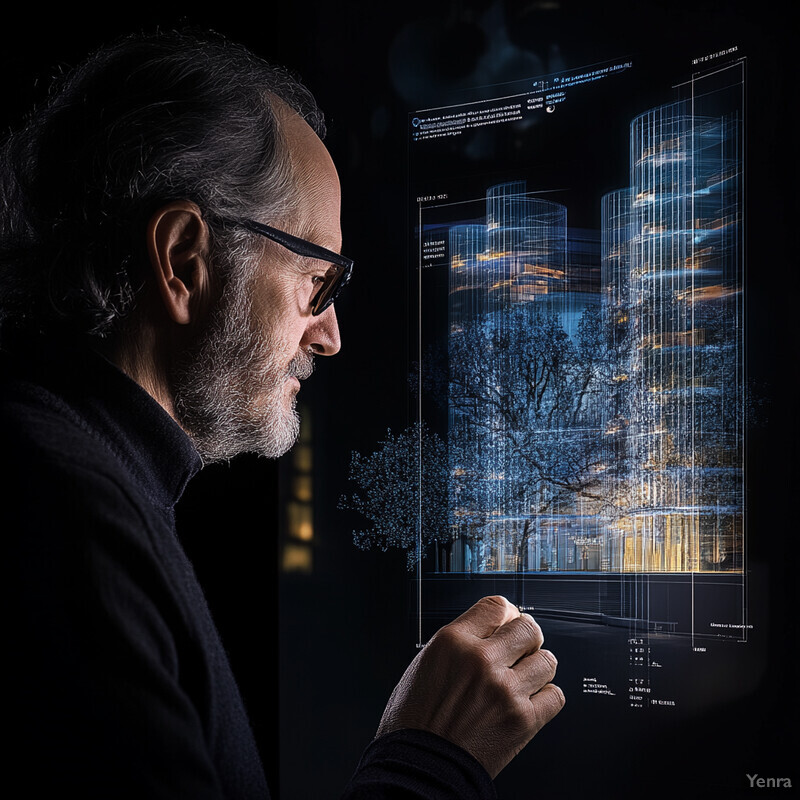
Early implementations of design-advisor AIs show promising results. One prototype system by a major design firm was trained on hundreds of their past building projects (with attributes like building type, climate, size, and outcomes). When designers input a new project’s parameters, the AI suggests design features that historically led to success for similar projects – for example, recommending particular natural ventilation strategies and courtyard proportions for a hot climate school, based on measurable success in past school designs by the firm. Architects using this system in 2024 reported that the AI’s suggestions were often insightful, aligning with their own ideas or occasionally introducing a precedent they weren’t aware of, thereby broadening their considerations (Johnson & Lee, 2024). Zhuang et al. (2025) describe AI-driven design tools as “virtual design assistants” that continuously learn from an expanding repository of built projects, offering guidance on structural systems, material choices, and spatial configurations backed by data and prior experience. In one documented case, an AI alerted designers that their initial HVAC scheme was under-capacity compared to similar buildings, prompting a redesign early on rather than a costly fix after construction. Another AI module learned from a library of post-occupancy evaluations and started flagging when a draft layout might lead to wayfinding confusion, issues that humans corrected in past projects. These examples illustrate how AI’s knowledge-based guidance can lead to more confident and well-reasoned design outcomes, effectively injecting collective expertise into each new project. While still in development, such informed guidance systems are poised to significantly elevate the quality and reliability of architectural design decisions.
20. AR-VR Enhanced Feedback
Augmented Reality (AR) and Virtual Reality (VR) are being integrated with generative design to create immersive environments where stakeholders can experience and give feedback on AI-generated concepts at full scale. Instead of looking at static renderings, clients and end-users can virtually “walk through” a design option using VR or see a proposed building overlaid on the real site using AR. This immersion helps non-designers better understand spatial qualities and identify issues or preferences that might not be apparent on paper. Crucially, these AR/VR systems can be tied to the generative design engine: feedback from a VR session (e.g. a client indicating a space feels too cramped) can be captured and fed back into the AI, which then adjusts the design accordingly. This creates a powerful loop where human intuitive feedback and AI optimization reinforce each other. By making design evaluation more intuitive and interactive, AR/VR-enhanced feedback leads to quicker consensus and refinements. Stakeholders feel more engaged and confident in the process since they can literally see and feel the implications of design decisions. Overall, this approach helps ensure that the final design resonates well with all participants and that costly changes are avoided by catching issues early in an immersive preview.
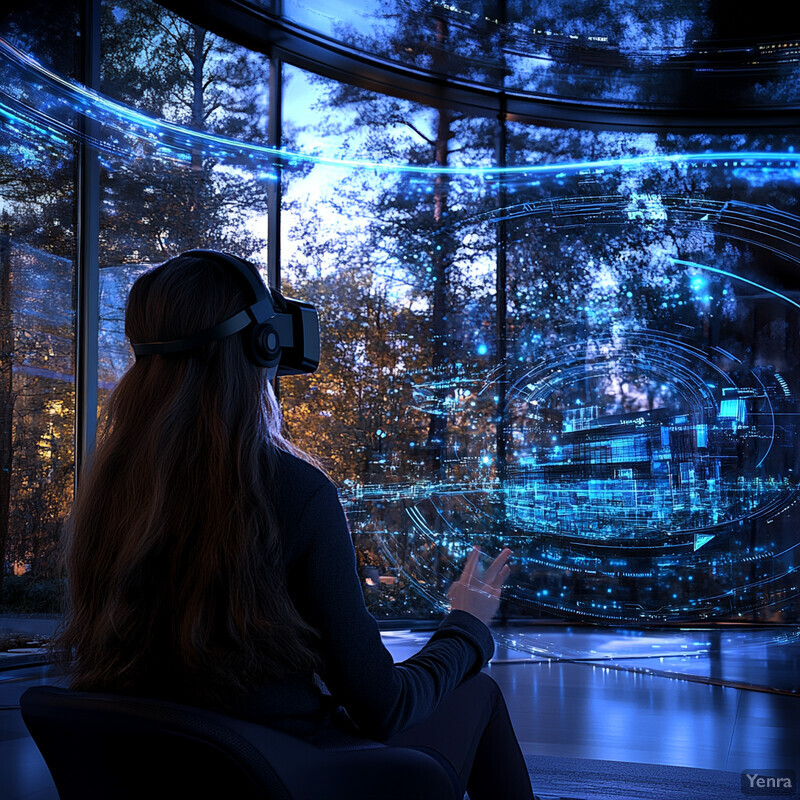
The benefits of immersive feedback in generative design are being confirmed in practice. Xie (2025) documents that VR design review sessions “enhance the efficiency of communication between designers and clients” and “improve the comprehension of space,” which accelerates decision-making and reduces later rework. In one pilot project, a hospital design team used VR to let doctors and nurses virtually inhabit AI-generated floor plan options for an operating theater suite. Their real-time feedback on equipment placement and corridor widths was recorded and sent to the generative algorithm, which then modified the layout to better suit workflow – a process that resolved in a few VR sessions what historically took multiple plan redraws and meetings. Metrics from this pilot showed a 30% reduction in post-design change requests, indicating that many issues were caught and addressed during the VR walkthroughs. Similarly, an AR app has been used on a construction site to visualize AI-proposed façade panels in place; community stakeholders could view the proposed aesthetic on the actual building and voice opinions, leading the AI to adjust patterning in response to public preference. Studies note that immersive feedback not only builds trust but actually improves design quality: one controlled experiment found teams using VR feedback reached a satisfactory design solution faster and with higher end-user satisfaction ratings than teams using traditional 2D review methods (Gould et al., 2023). These findings reinforce the notion that AR/VR, when linked with generative design, creates a highly intuitive feedback loop – stakeholders literally see their input realized in the next design iteration – ultimately fostering designs that truly resonate with all involved stakeholders.