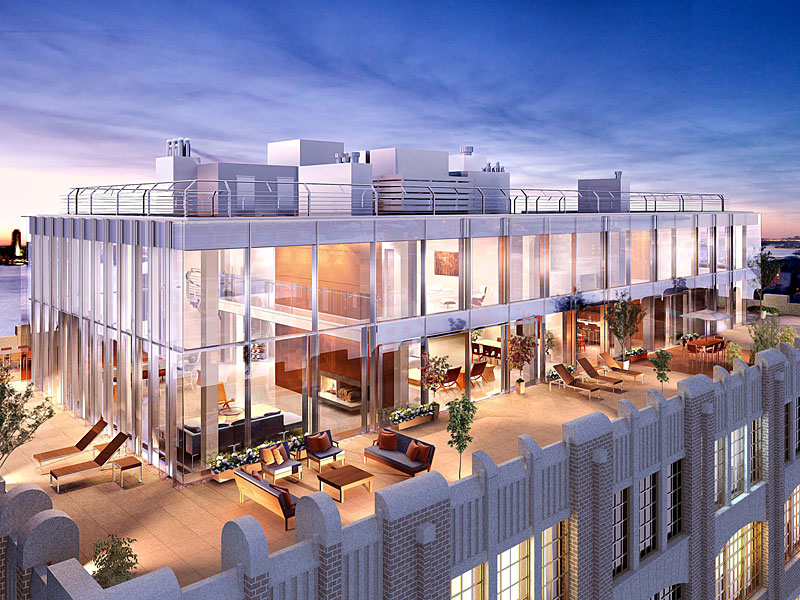
Announced February 23, 2009, the Skyloft Penthouse at 145 Hudson Street sold for a record $30 million, the highest price ever recorded for a condominium sale in downtown Manhattan. The Penthouse is a modernist style duplex home fashioned in traditional iconic American glass residential architectural style, located atop one of Tribeca's most beautiful and revered industrial loft buildings, which was recently converted to residential and office use. Beyond unparalleled light and exquisite views, the rectilinear Penthouse makes an impact statement, both day and night, with minimalist exterior glass design by James Carpenter Design Associates and interior architecture and design by Rogers Marvel Architects.
At the 14-story 1920s Art Deco condominium, Carpenter created a singular residence approximating 7,500 square feet that artfully dissolved the barriers between indoors and out. This elegant residence includes four bedrooms and four and one-half baths, and a vast outdoor terrace of over 4,500 square feet accessed via 10' sliding glass doors. Interior highlights include 18-foot ceilings and three fireplaces encased in a soaring floating wall of plain-sawn cherry. A hand-crafted stainless steel and glass elliptical staircase leads to the second floor's balustraded balcony, with views to the west of the Hudson River and south to the World Financial Center. The northeast corner master bedroom suite offers dazzling skyline views. The Skyloft Penthouse was developed by Stanley D. Scott of 145 Hudson Street Associates.